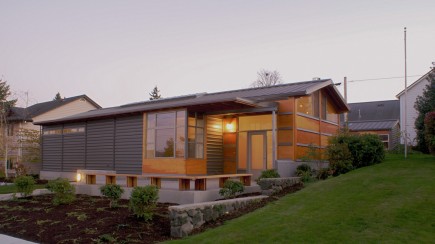Taking into account the small lot size and absence of any prominent views, the project was designed in three parts: house, garage and shop. All three buildings open directly onto the courtyard they help form. The hallmark of the rectangular design is an oval core of rooms running through the mid-section of the house beneath a 22-foot-long skylight. The kitchen, two bathrooms and a small laundry are contained inside the oval, while rooms requiring natural light, ventilation and views line the perimeter.
Large wood and glass doors along the living and dining rooms can be fully opened, providing indoor/outdoor space in good weather. In cooler seasons, southern exposure provides passive-solar heat that is absorbed into the insulated concrete floor.
Awards/Recognition:
- 2005 NW Chapter AIA – Citation Award
Publications:
- Fine Homebuilding, HOUSES Annual Issue; Summer 2008
- Privacy and Light 0n a Small Lot (64-67)
- The Best of Fine Homebuilding- Small Homes (52-55)








