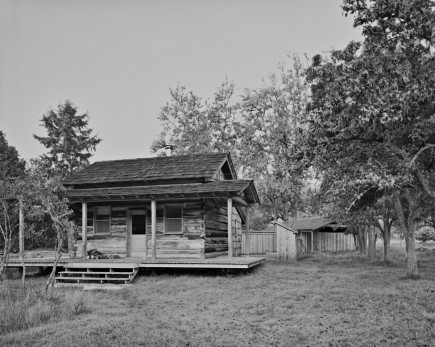The 19th century Blake Place Log house was in near total disrepair when the owner decided to renovate. The sympathetic remodel included a new foundation and base log replacement, rechinking of the aging log walls, new windows and insulation. Front and side porches were added for outdoor living space and a new shingled L shaped shed created a kitchen-dining area and bathroom. In these rooms, former exterior logs were left intact. New stairs lead up to a cozy sleeping loft.
A carport, chicken coop and fencing were also added without disturbing the old pear orchard or the homestead’s bucolic charm. The additions provide a neutral style that celebrates the original’s rich patina.
Awards/Recognition:
- 1985-86 AIA/Sunset Magazine Western Home Awards – Citation
- 1987 Seattle Chapter AIA – Commendation Award
Publications:
- 1987 Sunset Magazine – Western Home Awards Issue








