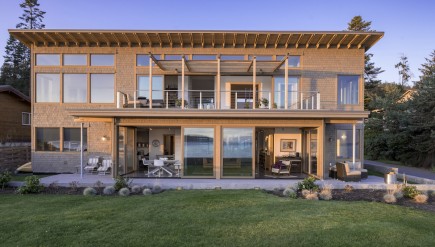This 2700 square foot, two story house replaced an existing cobbled together cabin the owners lived in for nearly twelve years. Since the property is located right on the beach, there were many site and setback requirements to be fulfilled. The footprint of the house is tight to all four setbacks. The house is sited further back from the water side property line than the pre-existing house and the footprint is smaller. Restrictions to the amount of impervious materials called for minimum roof overhangs with pervious driveway paving and extensive landscaping. All impervious runoff is dispersed on site. Site setbacks required the house to be two stories to meet the family needs.
Exterior materials include stained cedar shingles and rain screen cedar board siding. The metal roof has a slope at a 5/12 pitch for the northern portion of the upper floor while the main upper floor roof has a 2/12 pitch to reduce the overall height of the house. The lower floor has a concrete slab on grade with in-floor heating provided by an air to water heat pump. Upstairs has wood flooring and a ductless heat pump system.












