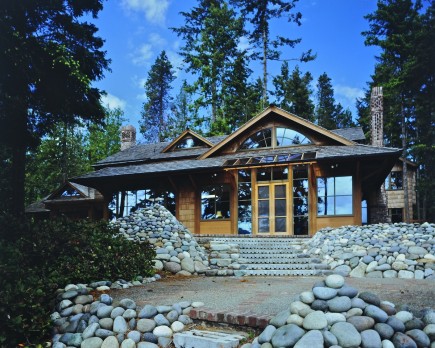The 6,500-SF house sits atop a rock bluff peninsula overlooking a sandstone spit and Lake Whatcom. The client wanted a house suitable both for a family of five and for entertaining large groups of people. The house is broken into three distinct elements to reduce its impact on the peninsular site: main house, children’s wing and indoor/outdoor garage with a fireplace. Site elements include space for year-round outdoor entertainment, decks and patios that provide varied outlooks, access to the beach, a boathouse, and planting and landscaping to complement the lakefront location and woodland setting.
Additional architectural features include meandering stone embankments, brick fireplaces and concrete pods connecting the boathouse to the bluff. Wood shingles further reduce the scale of the house.
Awards/Recognition:
- 1991 AIA/Cedar Bureau, National Honor Award
Publications:
- Fine Homebuilding Houses issue, spring 1993: Live Large, Look Small, (40-45)
- Fine Homebuilding GREAT HOUSES, Country Houses (78-83)
- NORTHWEST STYLE; Lakeside Elegance (68-75)
- The landscape architecture of Richard Haag (90)
- Nature as a Lover (142-143)









