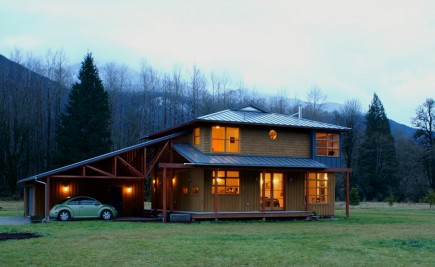The house sits on a high patch of former hayfield near the confluence of the Skagit and Sauk Rivers in Northwest Washington State. The owners worked for the National Park Service and the North Cascades Institute, a non-profit environmental educational group. Creating a house respectful of the land and the use of sustainable materials were top priorities, all within a limited budget. The efficient, two-story structure is oriented to the south for optimal passive-solar gain and natural daylighting. A low roof protects the southern porch and windows from the harsh summer sun and winter storms.
Sustainable materials include dual flush toilets; FSC plywood and framing lumber; cellulose insulation, infrared radiant ceiling panels, bamboo, wool carpeting and linoleum flooring and a recycled content metal roof.
Publications:
- May 2007 Skagit Valley Herald, Home Accent – Lean and Green (2-11)







