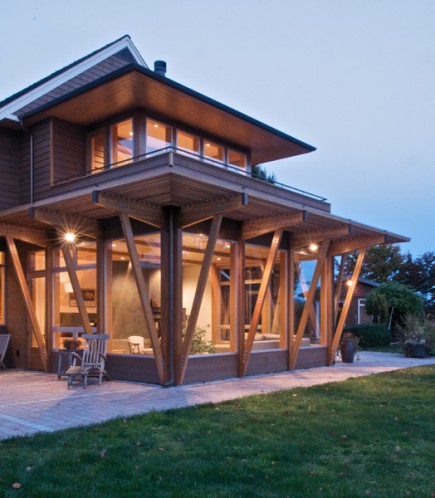The Wallace House Additions help define a sense of place within a larger farmland parcel while providing much needed protection from harsh seasonal weather. The additions include a garage and loft completed in 2006; covered walkways and an entry remodel completed in 2008; and a garden room, upstairs master bedroom, and sunroom and deck addition completed in 2010. The garage-loft was designed to complement the original 1994 house without dominating it, while the latest 2010 additions expand both the living spaces and the house’s architectural presence and connection to the site. The new garden room addition steps down from the living room, bringing an informality to the space while allowing for a more generous ceiling height and grade-level access to the terraces.
Extensive glazing on three sides of the garden room are made possible by structural seismic braces that also serve as sunscreen supports. In turn, cedar sunshades support translucent panels that provide weather protection for the window wall. The ground and polished concrete floor has in-floor heating and also serves as a storage “sink” for passive-solar heat gain during the cooler months.
Awards/Recognition:
- 2011 NW Chapter AIA – Citation Award










