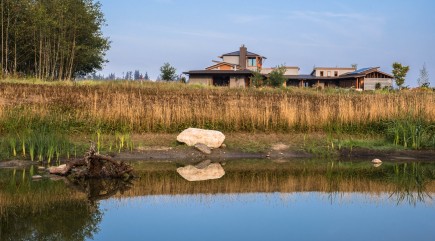This NW modern ranch style house has been designed for privacy and views using natural, sustainable materials and energy efficient concepts, including photo voltaic panels and a ground source heat pump, in-floor heating system which provides nearly net zero energy for the all electric house.
A northeast courtyard is formed by an attached Carport and Guest Bedroom tied together by a continuous veranda. The courtyard provides privacy from a neighboring house while maintaining views towards Mt. Baker and the lower Samish Valley. Additional lower roofs and sunscreens provide covered patios and shade from the summer sun. Abundant use of daylighting and the inclusion of operable sliding doors blur the lines between indoor and outdoor spaces.
The Living Room, Dining Room and Kitchen revolve around an open fireplace with a concrete hearth that doubles as a landing for the stairs leading to the upper floor Office/Library and deck with views in all directions. Exterior materials include vertical rainscreen cedar siding, shingles and metal roofing. Salvaged Douglas fir has been used for the exposed columns and beams, as well as the upper floor decking and stair treads.











