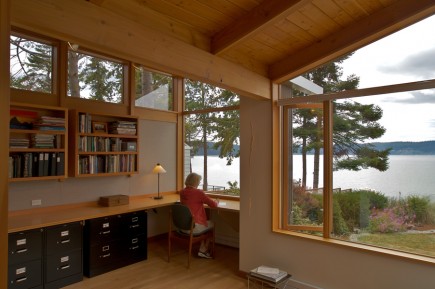The 335-SF addition responds to the owner’s request that the studio feel detached from the house with contemplative views of the bay, lots of natural light, and, above all, that it provide a quiet place to write. The butterfly roof design allows for generous windows with views of Kiket Bay and provides southern clerestory light. The canted roof also creates a valley for a falling stainless steel gutter. At the western window, overlooking the sea, rainwater falls into a concrete basin filled with beach stones.
Design features include a U-shaped work counter with built-in shelves, a daybed for reading, and a ten-foot wide trio of fir-trimmed folding doors opening onto the existing covered porch. A brick fireplace that was originally on the exterior is left exposed in the new hallway. The fireplace was redone using burnished stainless steel panels mounted on exposed fir framing to reflect light and water off the bay.
The Scandinavian heritage of this bathroom’s owner inspired it’s sauna slat detailing. The existing wallboard, painted a dark grey, makes the old walls recede behind the 1×4 cedar slats. The basic floor plan, fixture locations and base cabinets all remain the same. The existing mirror is highlighted by fluorescent fixtures normally used as display lighting. New lavatory fixtures are set on top of live-edge maple slab counter tops.
Awards/Recognition:
- 2007 NW Chapter AIA – Merit award











